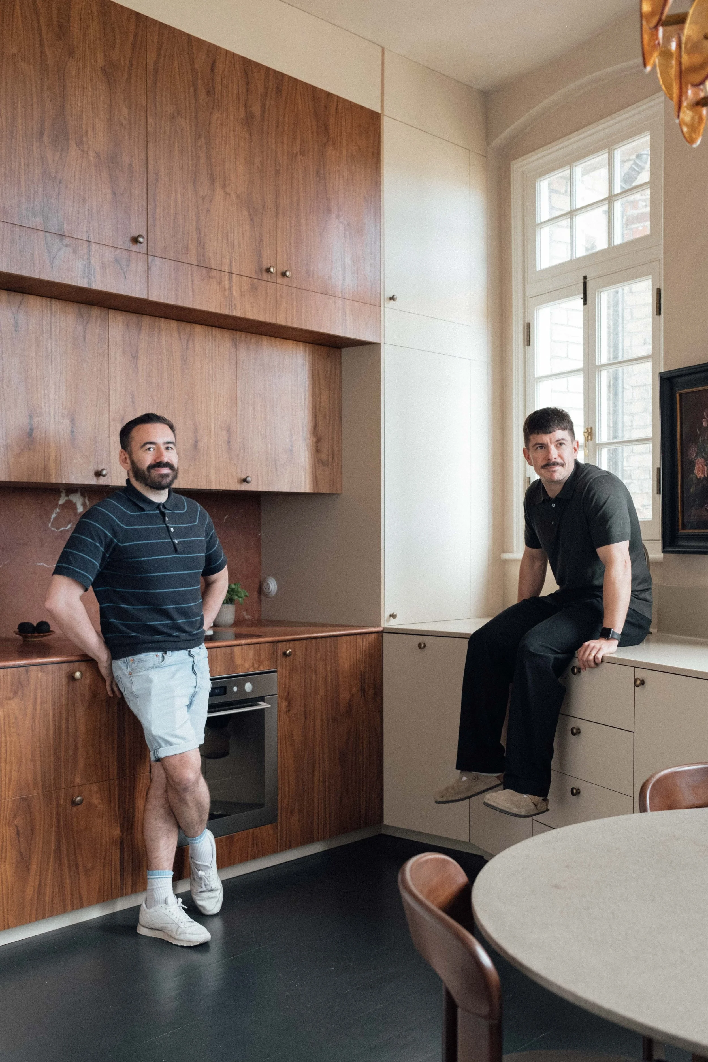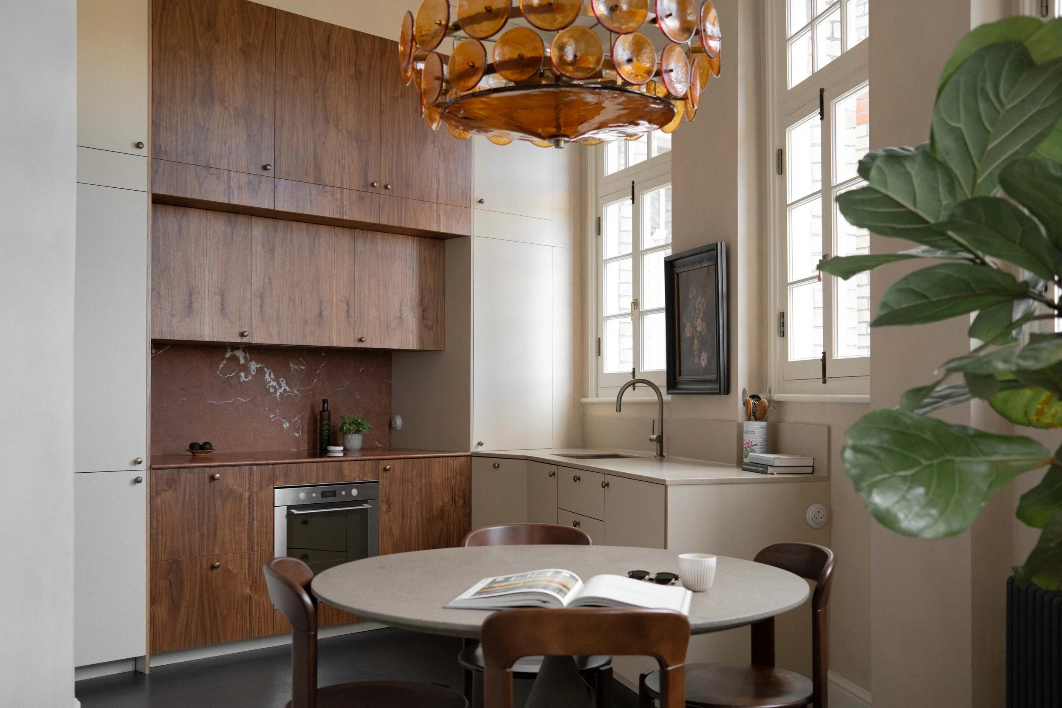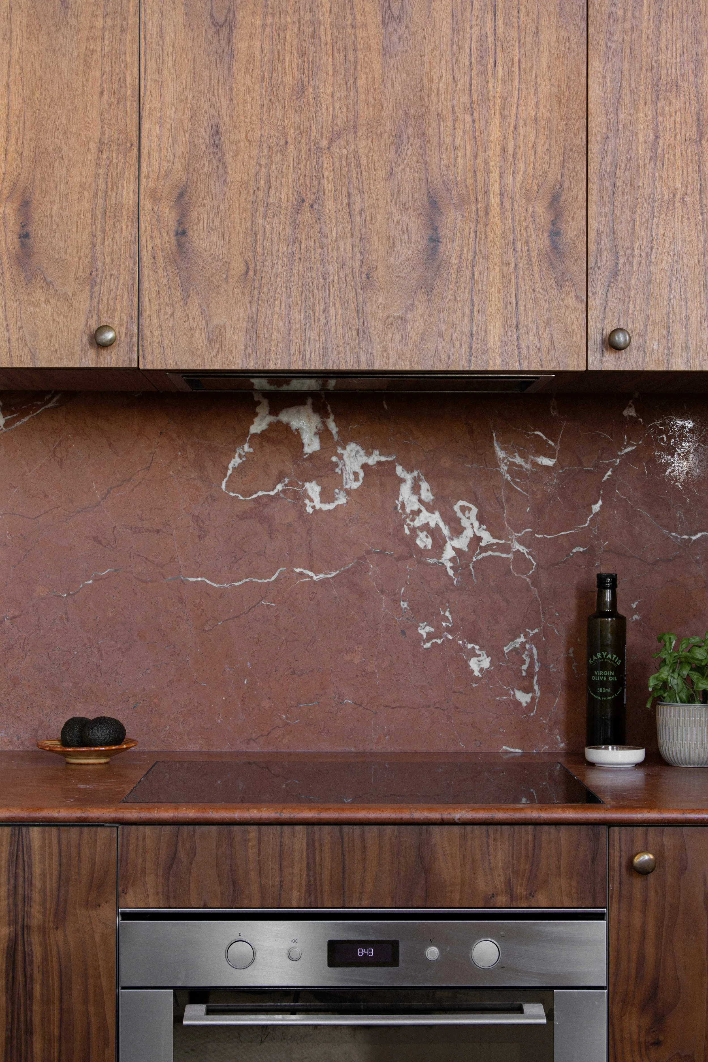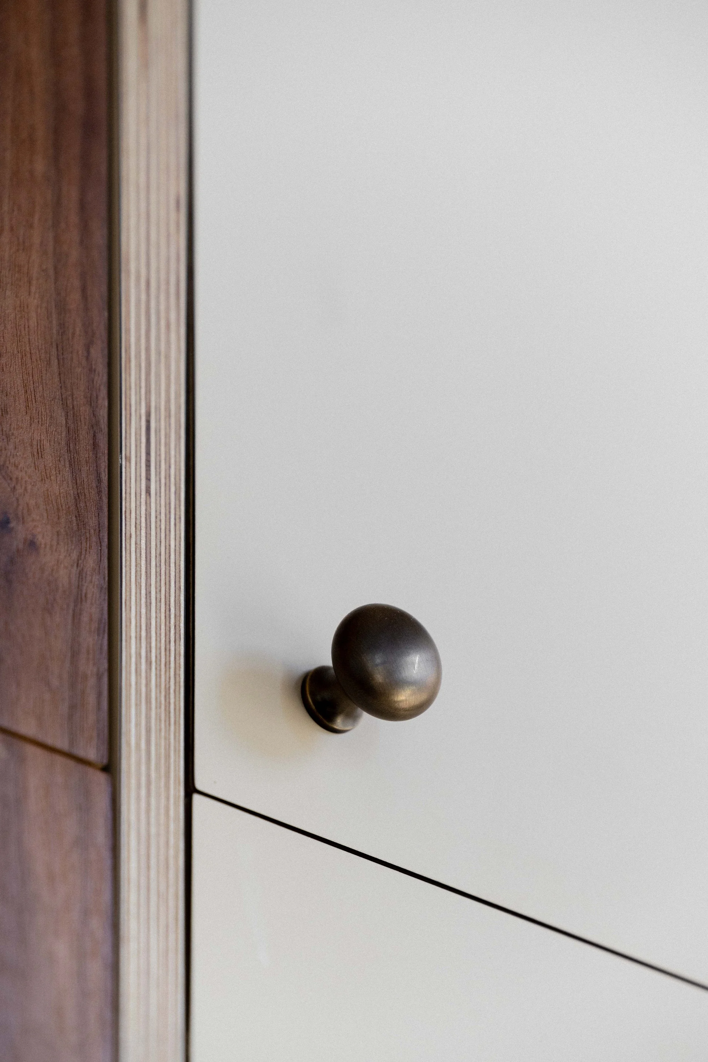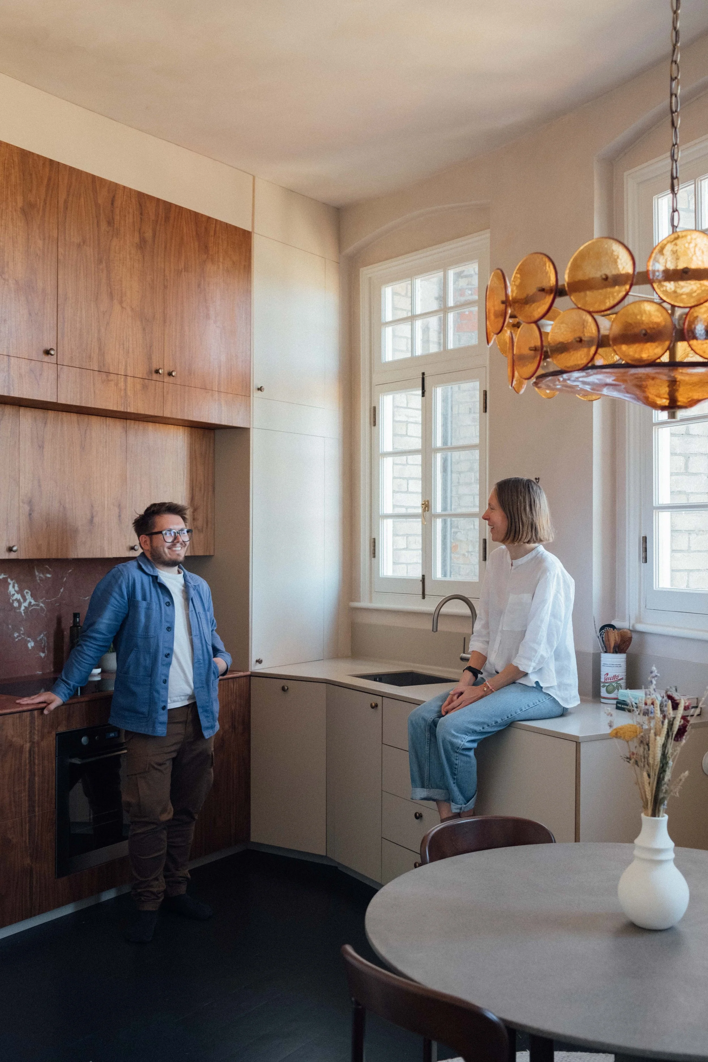A simple, stylish and functional renovation to an apartment within a Victorian South London tower.
In dense city living, every square metre counts. Homes must be flexible, functional and uplifting — places where cooking, dining and relaxing can happen side by side without feeling cramped or compromised.
At the historic Victorian era (and Grade II Listed) St Giles Hospital Tower in Peckham, our clients asked us to rework their main living space, removing a dividing wall between their existing galley kitchen and compromised living room. The apartment had very high ceilings but limited floor area, so the challenge was to open it up and create a clear balance between kitchen, dining and living areas.
We designed the kitchen to make full use of the height, with tall cabinetry that maximises storage while drawing the eye upwards. A palette of dark timbers and natural tones brings warmth and reflects the clients’ tastes. At its heart sits a niche of red marble, a striking focal point framed by more muted cabinetry that allows it to stand out.
The kitchen hides a fridge-freezer, boiler, dishwasher, washing machine and waste bins within the cabinetry. The irregular shape of the room guided the form of the kitchen, but through careful detailing the result feels clean, simple and functional. The space now works hard for modern living, clearly defining areas for cooking, eating and socialising within a compact footprint.
Image Credits: Lewis Gregory

